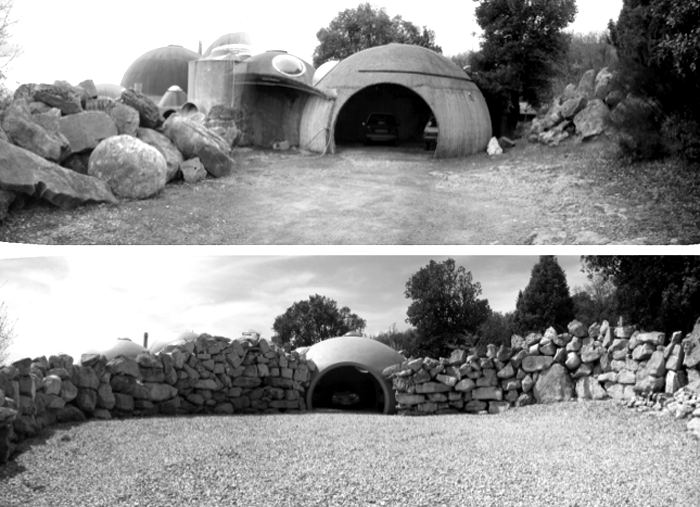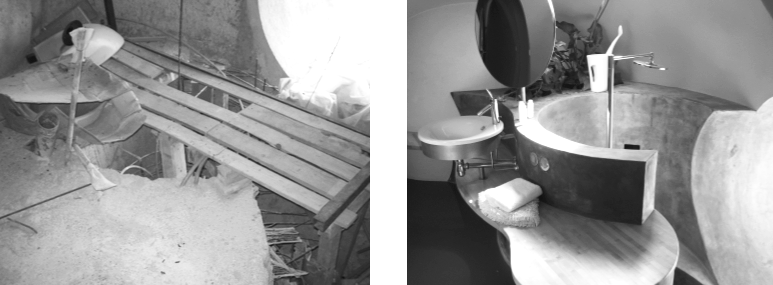
Maison Bulle Gaudet
Les Maisons Bulles Gaudet

La Maison Bulle Gaudet
2006 - 2008
For three years, living on site, I was the project manager and liaison between the UK owners, the resident architect Antti Lovag, and the local team that I formed. This was a very creative and out of the ordinary full time project, as much sculptural as architectural and involved the restoration of the existing construction and completion of the unfinished areas, inside and out. With my background in sculpture, I was keen to learn Antti Lovag’s techniques and to be involved in the construction itself.
I oversaw the transmission of doodles to plans so that the ideas could be visualised, discussed with the owners and architect, sourced materials, furniture and accessories as well as the local artisans who became part of a permanent team and some external companies who came on board punctually. All furniture and furnishings were made to measure for this extraordianary house, mostly on site, and required a high level of problem solving and finding competent people to work and think outside of the box. I was also responsible for all accounts keeping, contract organising and payment for works.
Any type of building or decorative work in your home requires constant overseeing and attention, to make sure you achieve the look and feel you have envisaged. Representing the owners on site I was able to liaise with the architect and work together with the owners and to see that both of their ideas were respected. I was the eyes and ears of the non French speaking owners who could not be on site themselves.

Project Manager de la Maison Bulle de Tourrettes-sur-Loup pendant trois années et demeurant au sein même de ce lieu extraordinaire, j’étais le point de connexion entre les propriétaires, l’architecte Antti Lovag et l’équipe que j’avais créée.
Je participais alors à toutes les étapes de la création. De l’interprétation des croquis d’Antti en plans architecturaux à la recherche de matériaux, de meubles et d’accessoires, je dirigeais également les équipes permanentes constituées d’artisans locaux et les entreprises extérieures qui œuvraient ponctuellement au projet.
Les meubles et aménagements faits sur mesure et pour la plupart sur place demandaient une exigence en problem solving et nécessitaient l’intervention d’artisans compétents capables de penser au delà du cadre.
J’étais aussi responsable de la gestion et de la comptabilité (contrats et salaires).
Toute construction ou aménagement requiert une attention permanente afin de réaliser exactement ce qui a été imaginé. En représentant les propriétaires sur place, je pouvais être la liaison entre eux et l’architecte et m’assurer ainsi que les idées de chacun soient respectées. J’étais les yeux et les oreilles des propriétaires non francophones qui ne pouvaient être sur place.


Vues d’intérieur




La rénovation / plus de 3 ans de travaux


















